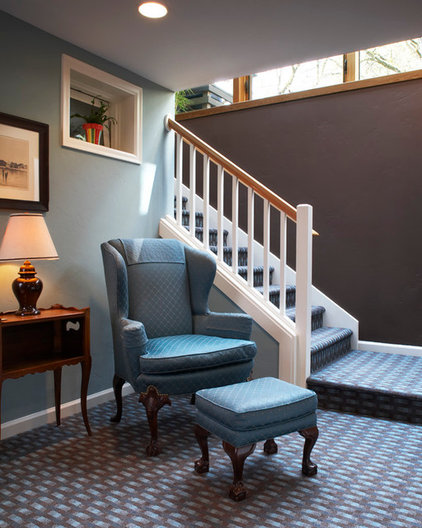Hey gang, I have gutted and remodelled my sun room and I'm struggling to come up with a stair layout that makes sense.
Here's a little background. The house is a 50's bungalow and the 20'x10' sun room is slab on grade 27-1/2" lower than the house and there is a 60" wide sliding glass door that leads into the room. The original stair design had a giant, ugly landing the full width of the glass door and the steps went down along the wall. That looked terrible because the steps took up way too much of the room, so I tore out the steps and landing and plan to have a simple straight set of steps that are not the full width of the glass door.
The door opening is only anout 28" and I'd like to keep the steps narrow to maximize room space, but from what I have found online, the minimum stair width is 32". I will also need a railing on one side since there are more than three risers. I'm debating whether to go with treads that overhang the stringers, or if I should build it with sides so the treads butt up to the sides.
Since the floor is concrete and the wall is brick with only 3/4" sleepers behind the new drywall, I need to make sure I attach the balusters into the stringer to get enough strength.
Here is the old landing that eats up a bunch of space

And here it is ready for new steps.

And here is my terrible attempt at using Paint to show the new steps

So, should I use treads that overhang the sides like this?

Or should they be within the sides like this?

I wanted to reuse the old oak treads, but they are only about 28" wide. Even though the doorway is only 28" and wider treads might look a bit too wide, I don't want to run into code issues with stairs that are too narrow since the house is going on the market as soon as I complete the sun room. I ran the old oak through my planer and they came out looking great. If I make the stairs 32", I'll have to buy new oak treads. The room's floor will be tile, so the treads will be oak.
Any ideas of what would look best? I plan to finish the sides of the stairway in either drywall or painted beadboard and I'm leaning towards simple balusters and wrought iron spindles to minimize the railing in the room. Should I really make the steps wider than the door? For the last 50+ years, they have been narrower. I doubt anybody would ever question the width.
Here's a little background. The house is a 50's bungalow and the 20'x10' sun room is slab on grade 27-1/2" lower than the house and there is a 60" wide sliding glass door that leads into the room. The original stair design had a giant, ugly landing the full width of the glass door and the steps went down along the wall. That looked terrible because the steps took up way too much of the room, so I tore out the steps and landing and plan to have a simple straight set of steps that are not the full width of the glass door.
The door opening is only anout 28" and I'd like to keep the steps narrow to maximize room space, but from what I have found online, the minimum stair width is 32". I will also need a railing on one side since there are more than three risers. I'm debating whether to go with treads that overhang the stringers, or if I should build it with sides so the treads butt up to the sides.
Since the floor is concrete and the wall is brick with only 3/4" sleepers behind the new drywall, I need to make sure I attach the balusters into the stringer to get enough strength.
Here is the old landing that eats up a bunch of space

And here it is ready for new steps.

And here is my terrible attempt at using Paint to show the new steps

So, should I use treads that overhang the sides like this?

Or should they be within the sides like this?

I wanted to reuse the old oak treads, but they are only about 28" wide. Even though the doorway is only 28" and wider treads might look a bit too wide, I don't want to run into code issues with stairs that are too narrow since the house is going on the market as soon as I complete the sun room. I ran the old oak through my planer and they came out looking great. If I make the stairs 32", I'll have to buy new oak treads. The room's floor will be tile, so the treads will be oak.
Any ideas of what would look best? I plan to finish the sides of the stairway in either drywall or painted beadboard and I'm leaning towards simple balusters and wrought iron spindles to minimize the railing in the room. Should I really make the steps wider than the door? For the last 50+ years, they have been narrower. I doubt anybody would ever question the width.





Comment